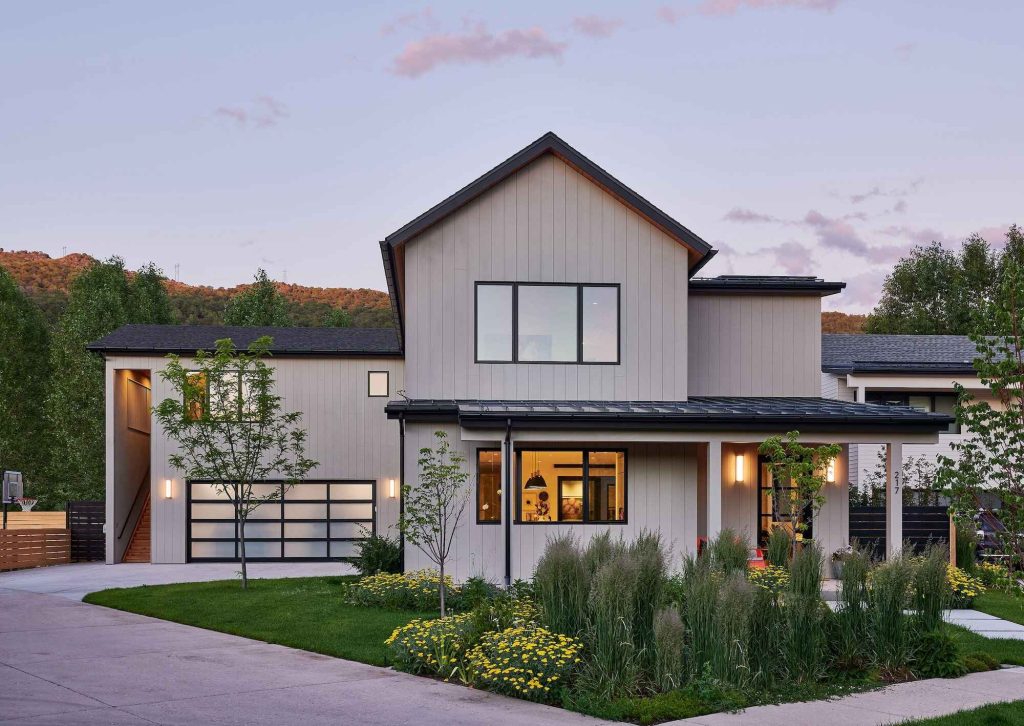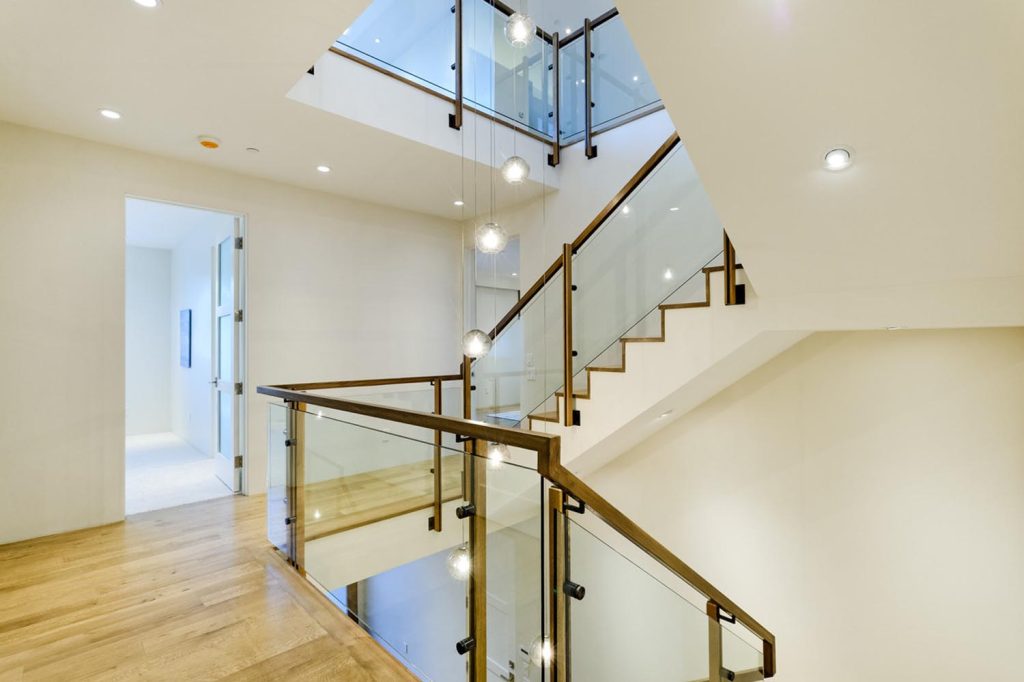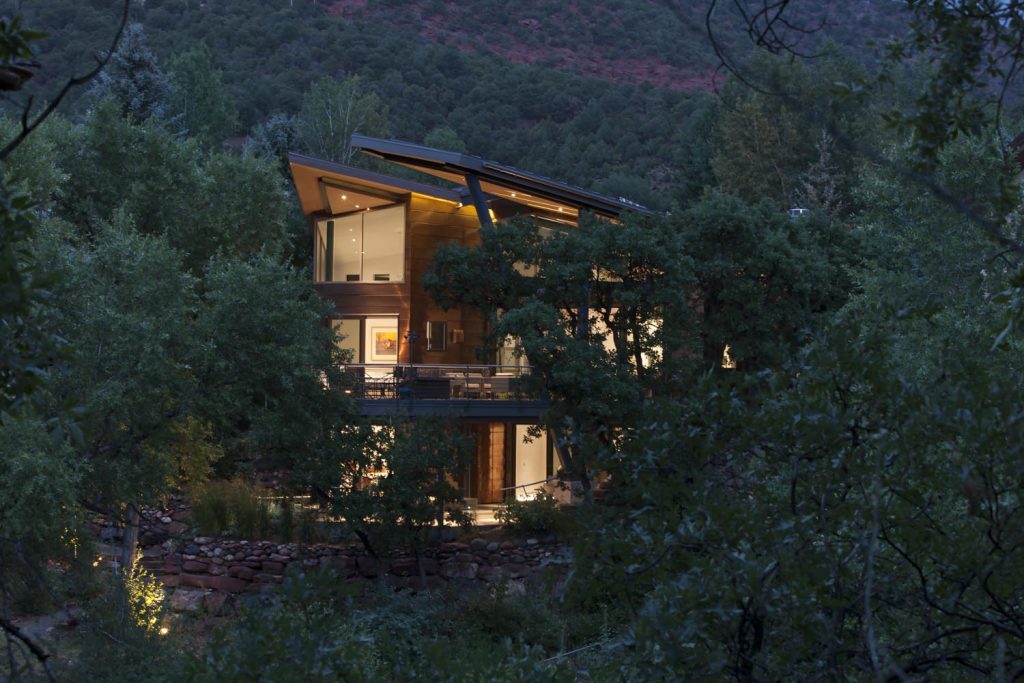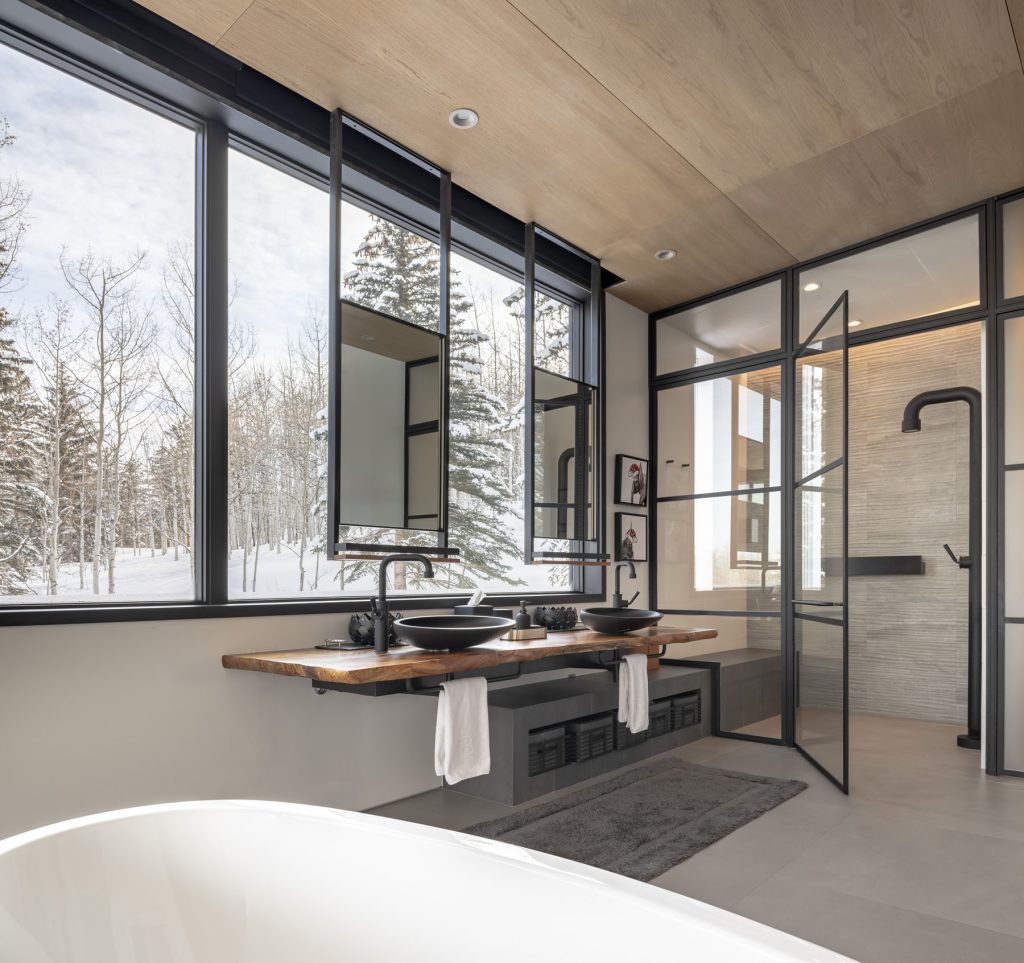Your design team isn’t just your architect and builder. It also includes an structural engineer, interior designer, landscape architect, lighting designer, mechanical engineer, AV and controls design, hertz rating energy score designer, and any other specialists if your project requires.
If you work with each contractor separately, you lose a collaborative aspect that can help control costs. Each team will make decisions in a vacuum, which can lead to increased costs as you lose efficiency from everyone working together at the beginning of the process. For example: you may spend six months drawing up plans with an architect for a $2M build. When you have perfected every detail and shop your plans around to home builders, you find quotes are all coming in above $2M — and you either have to redesign your home or choose not to build at all.
At Maley Building Corporation, we hear from the architects and counsel we work with that, in other companies, this is one of the biggest issues leading to litigation — which is why we always strive to be involved with the design team early and often to help ensure projects go smoothly.
How the Team Works Together to Control Costs

If you assemble your team at the very beginning of the project, every member of the team brings their expertise to the design process to ensure your build is realistic within your budget.
As your residential general contractor, Maley Building Corporation acts as the main point of contact and advocates for your needs and budget at every step. Here’s how:
We define your all-in budget
Instead of getting separate quotes and cobbling together a comprehensive budget, we can step in at the very beginning of the design process and set targets and goals with you, the homeowner. We understand how much every aspect of the build process costs, and can help allocate resources accordingly. This results in a realistic plan and budget from the onset.
We provide guidance to other team members
You share your vision with us, and we help the full project team bring it to life. We work with you and the design team to allocate the budget across specialties based on your priorities, then provide guidance to ensure you achieve the results you’re looking for.
For example, if you love a particular bathroom tile, we work with your interior designer to determine what fits within budget so you can still get the look you want.
We also help the team think collaboratively about budgeting as a whole rather than in isolated parts — which helps your money go further and ensures decisions are made in context.
When allowances are provided, we guide you and the design team toward the right materials and vendors. Because we know the local supply houses and their typical price ranges, we can point the team in the right direction from the start.

Example — recent Basalt build
On a recent project in Basalt, we acted as a bridge between the owner, architect, and design teams to help balance priorities with budget:
- The architect specified Delta Millworks siding — a beautiful but premium prefinished, thermally modified wood product. We reserved it early and allocated a larger portion of the budget to accommodate it.
- We also included an allowance for wood flooring. After considering durability needs with kids and dogs, we shifted to an engineered laminate option that offered great aesthetics while reducing cost. These savings allowed us to spend more where it mattered.
- Originally, the plan included full masonry. By switching to thin stone veneer for the exterior, fireplace, entry, and stairs, we reduced structural requirements while still achieving a high-end look.
- For retaining walls, we repurposed stone from on-site excavation — mountain basalt — which provided both cost savings and a cohesive, natural feel.
This approach allowed us to prioritize the highest-value materials and make smart trade-offs without compromising the final result.
We keep the design process on track
In addition to being the steward of your builder, we help ensure work flows seamlessly throughout the phases of design and construction. We work with the design team in the beginning as they assemble schematic designs and set your preliminary budget, and then refine throughout each phase until we have the final set of drawings for bid and permitting. This allows us visibility at every step, so we can ensure your plans reflect the reality of your budget.
We set a decision schedule for selections
Lastly, we work with you, the homeowner, to set a schedule for your selections, choices, and final decisions. Beyond keeping your project on track, this provides the team with predictable costs for the items that will vary based on your taste.
Your selections will ultimately influence the all-in cost of your project, so having a set schedule helps us plan ahead for pricing, whether it’s reclaimed wood flooring, hand-painted tiles, or custom cabinetry.
Main Ways to Save Money
Throughout your build, here is how different elements factor into your budget:
House Form
The form of the house — how it looks from the street — is one major aspect of your project’s all-in budget. Is it complicated, how long is it, how many stories is it, what are the rooflines? For example, framing a two story home is going to cut the roof cost in half and concrete foundation costs in half, while sprawling ranch will add much more

Covered Porches
Covered porches can significantly influence the cost of your project. Because they are exterior spaces, homeowners often forget to include them in their cost-per-square-foot calculations — which can lead to unexpected expenses. While a basic covered porch typically costs less per square foot (around 40% of the interior), prices can rise quickly as you add features like outdoor TVs, fireplaces, and other upgrades.
Lot & Terrain
The lot you choose can meaningfully affect project cost. In the Roaring Fork Valley, nearly every site eventually requires digging into hard rock, so it’s less about whether you’ll hit rock and more about how complex the conditions are.
First, consider whether the lot is within an established development or in a more remote, stand-alone location. Lots within a development often come with completed studies—such as sediment and debris-flow reports—plus known utility connections and access considerations. More remote sites may require you to commission these studies separately, adding time and cost.
Second, evaluate the terrain. A sloped site introduces more complexity in excavation and foundation work, often requiring additional engineering, retaining walls, and more intricate logistics for access and staging. A flatter lot is typically more straightforward to build on.
In short: both developed and remote lots—and both flat and sloped terrain—can be buildable, but the level of pre-work, engineering, and excavation required can vary significantly, impacting your overall budget.
Structural Requirements
When a home requires structural steel, pricing increases with the custom nature. In some cases, this steel is required and will be dictated by an architect. But your build team can work with your architect to design a home that minimizes the need for structural steel elements to keep costs manageable. A quick way to spot a design that will likely need a lot of structural steel is to look for complex shapes or very precise framing — think cool, dramatic angles.
Location
Where you build matters for more than a few reasons. In town, you have municipal sewer and electric connections. When looking farther out in rural settings, you will need a septic leach field, long driveways and the ability to run power out to the house. In addition, you may be on private roads that don’t benefit from city maintenance.
Windows and Doors
Glass and wood are expensive, so windows and doors can quickly add to your project costs. This is especially true when building in Aspen or Old Snowmass, where the mountain views are spectacular and most custom-home clients want to capture the vistas they’re paying for.
Beyond size alone, specialty window configurations — such as glass-on-glass corners — often require cantilevers and additional structural engineering, which can significantly increase the budget.
Decide whether these elements are worth the investment, or consider more cost-effective alternatives, such as standard window groupings, simplified shapes, or reducing the number of large openings.
Selections
What you choose for flooring, countertops, lighting and other fixtures will of course impact your budget. At Maley Building Corporation we offer transparent communication around pricing so you know all your options. That said, some elements will have a more significant impact on overall cost:
Cabinetry
Kitchen, bath and a laundry room cabinetry are standard — if you want upgrades like a large pantry, offices, and a walk-in closet cabinetry, your costs will increase. Closet interiors and cabinetry are expensive and your designer can help you choose simpler finishes to make your closet perfectly organized without the cost.

Exteriors
Cedar, masonry, and brick will also be pricey selections. To get the desired effect, you can mix these elements with options like engineered siding to achieve the look you want while staying within budget.
Get in Touch with Aspen’s Expert Home Builder
Maley Building Corporation has been serving the Roaring Fork Valley, spanning from Aspen to Carbondale, for decades. We provide truly bespoke luxury home building services, tailored to your goals and your budget.
To learn more about our new home construction services, please get in touch to begin our conversation.
